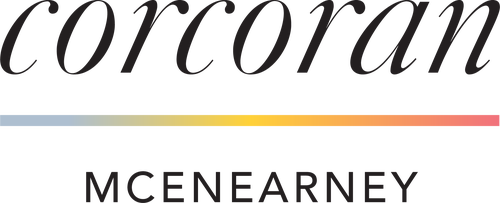


201 N 33rd Street Purcellville, VA 20132
VALO2092884
$8,533(2025)
0.33 acres
Single-Family Home
1910
Colonial
Loudoun County Public Schools
Loudoun County
Listed By
Ryan Clegg, Leesburg
BRIGHT IDX
Last checked Aug 3 2025 at 1:52 AM GMT+0000
- Full Bathrooms: 2
- Half Bathroom: 1
- Bathroom - Stall Shower
- Bathroom - Tub Shower
- Bathroom - Walk-In Shower
- Breakfast Area
- Carpet
- Ceiling Fan(s)
- Crown Moldings
- Dining Area
- Family Room Off Kitchen
- Floor Plan - Open
- Formal/Separate Dining Room
- Kitchen - Gourmet
- Kitchen - Island
- Pantry
- Recessed Lighting
- Stove - Wood
- Upgraded Countertops
- Walk-In Closet(s)
- Whirlpool/Hottub
- Wood Floors
- Built-In Microwave
- Dryer
- Washer
- Cooktop
- Dishwasher
- Disposal
- Refrigerator
- Purcellville
- Backs to Trees
- Front Yard
- Level
- Rear Yard
- Private
- Sideyard(s)
- Above Grade
- Below Grade
- Foundation: Other
- Energy Star Heating System
- Forced Air
- Heat Pump(s)
- Baseboard - Electric
- Central A/C
- Full
- Hardwood
- Tile/Brick
- Carpet
- Ceramic Tile
- Vinyl Siding
- Roof: Architectural Shingle
- Sewer: Public Sewer
- Fuel: Electric
- Asphalt Driveway
- 3
- 3,950 sqft








Description